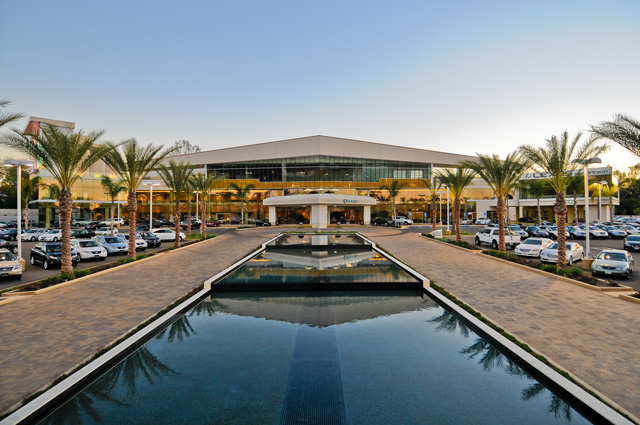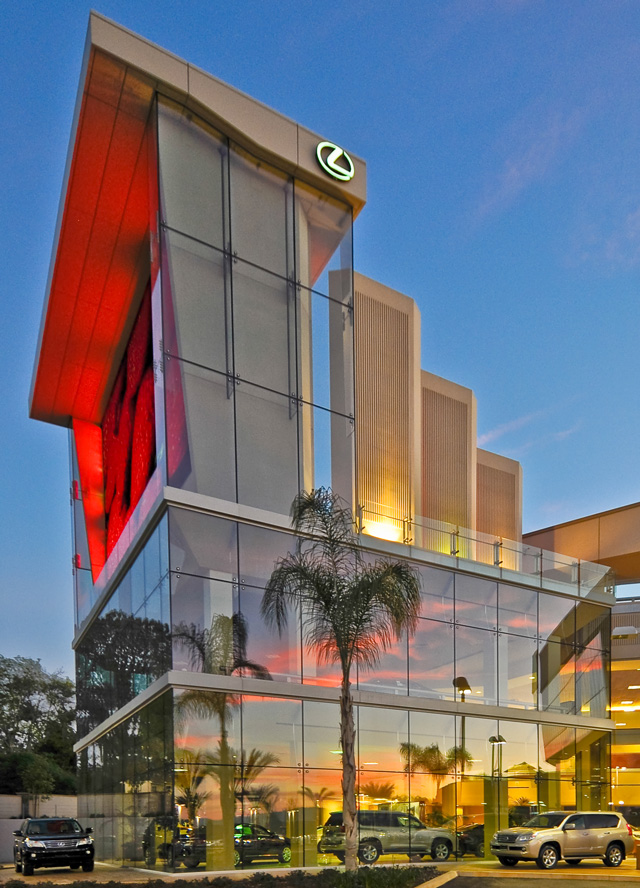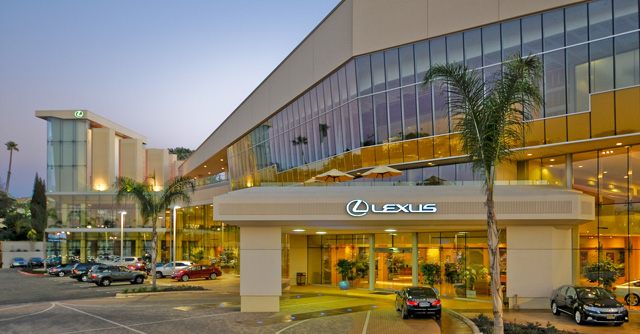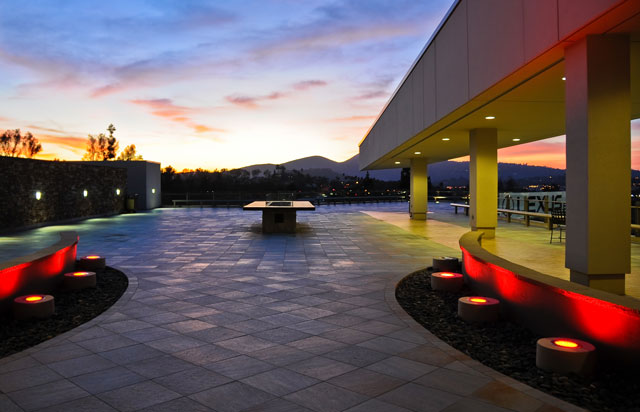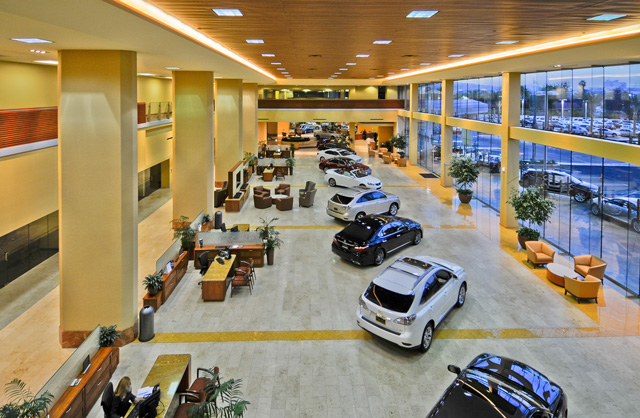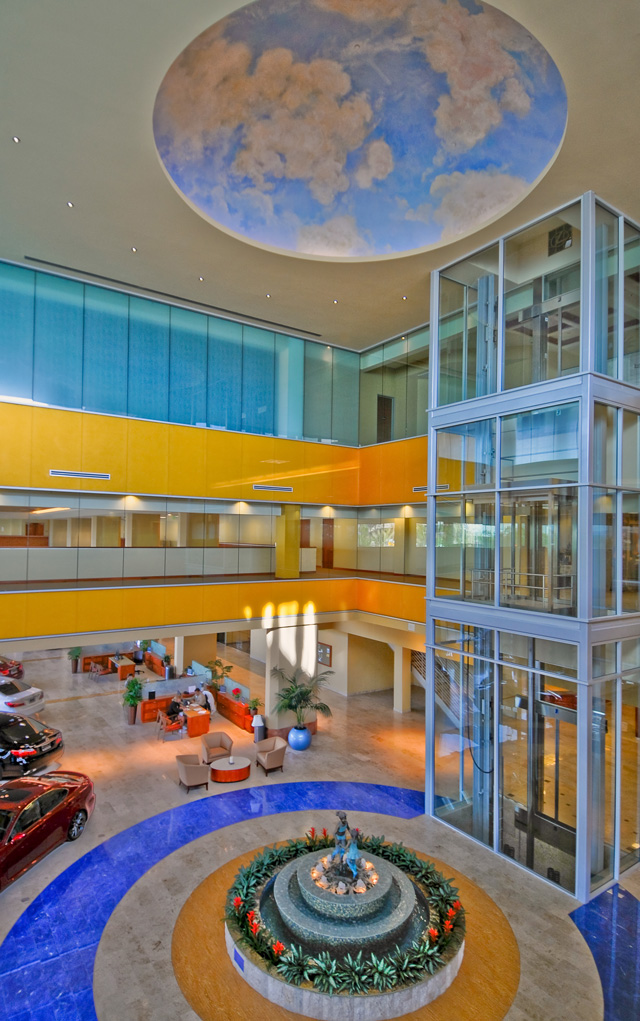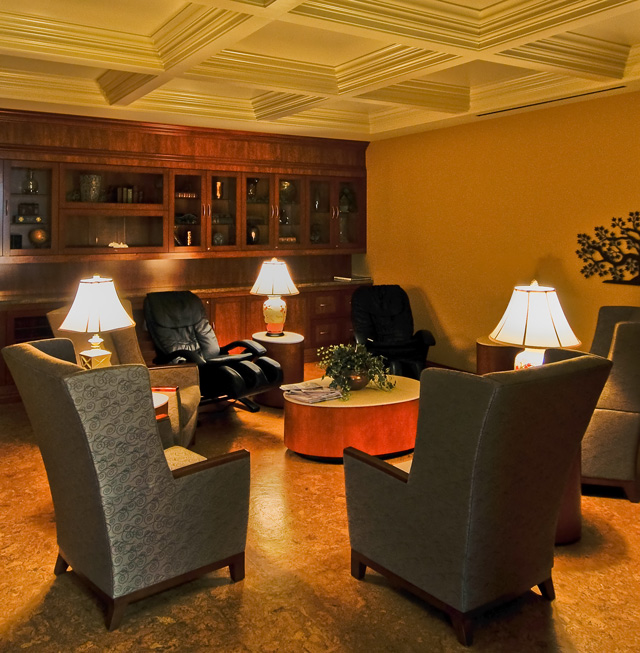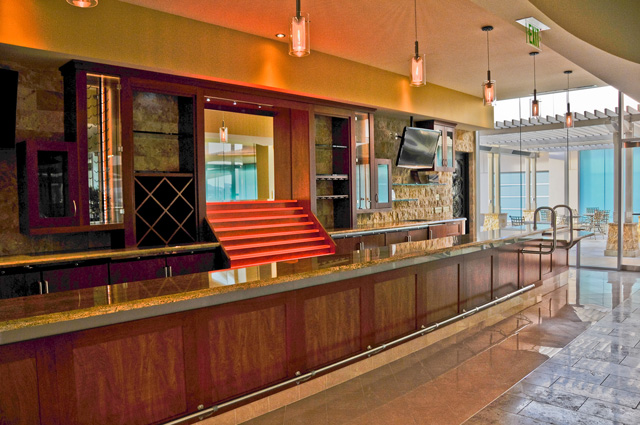About This Project
Completed in 2009. Architect: Whitfield Associates
A new state-of-the-art Lexus dealership. The first floor contains the showroom, service bays, and customer lounge. The lounge is complete with a library, golf swing simulator, and café. The 2nd floor contains retail, office, and event space. Finally, the 3rd floor contains an outdoor lounge area, totaling 340,615 square footage for this project. The parking structure is contained in the back of the 2nd and 3rd floors.

